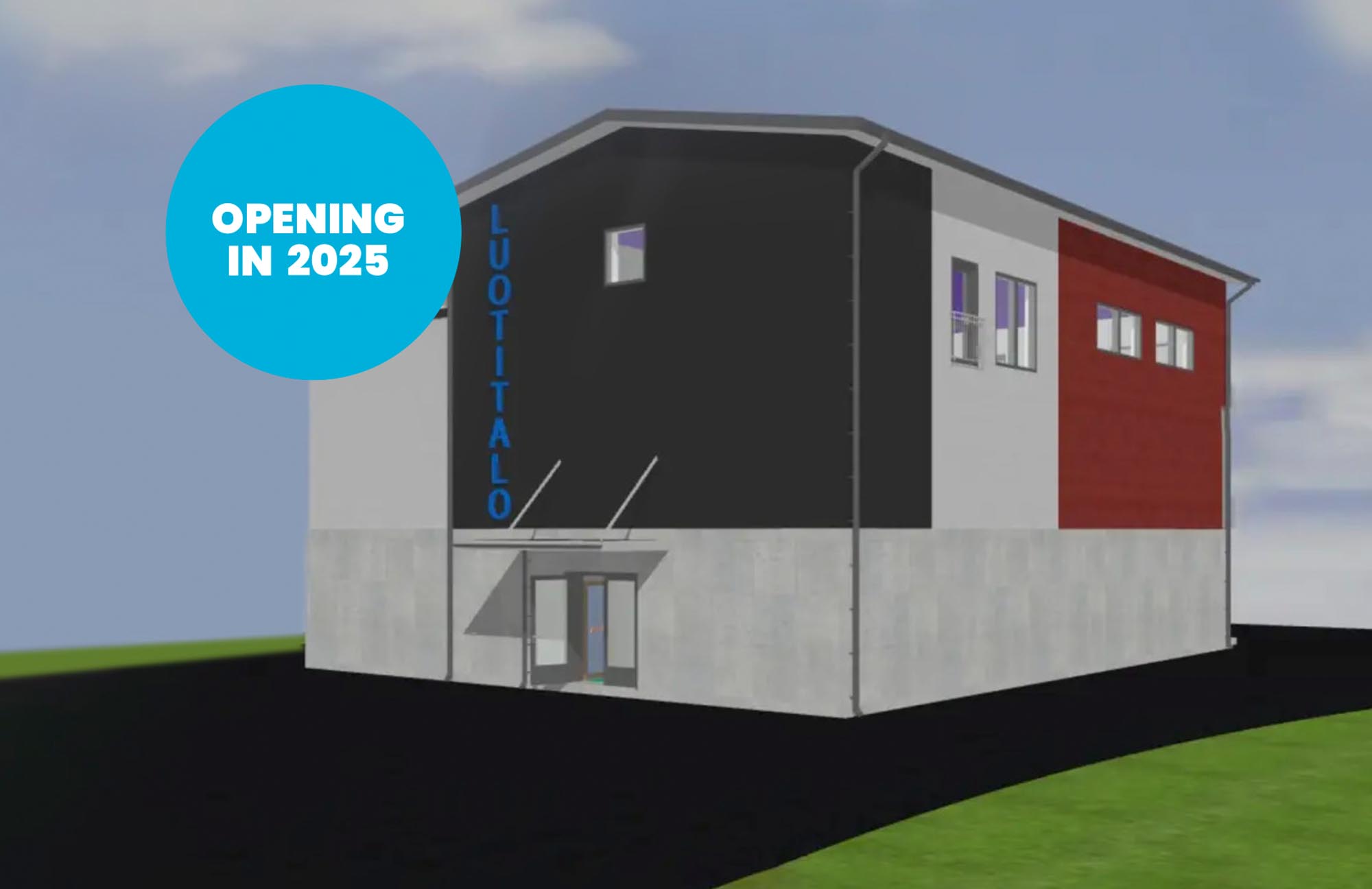
The Ballistic House
The 833-square-meter building, located in the Safety and Security Center’s training area, will provide modern learning environments for authorities and defense organizations. The Ballistic House will be a three-story building designed for live-fire training, hazardous materials and explosives handling, and rope and urban search and rescue training.
Training in a closed environment will utilize movable bullet traps, enabling controlled and planned shooting exercises. The ballistic floors of the building will support the use of calibers 5.56x45 mm, 7.62x39 mm, 9x19 mm, and 7.62x51 mm (x53R), ensuring that risks and danger zones are fully contained within the building. The building is under construction, and the estimated completion date is autumn 2025.
Features
- Floor area: 833 square meters
- 1st floor – 324 square meters, shooting capability for the calibers mentioned below
- 2nd floor – 320 square meters, shooting capability for the calibers mentioned below; adjustable walls
- 3rd floor (for CBRN training) – 189 square meters
- Shooting capability in the staircase and elevator shaft
- Ballistic protection supports calibers 5.56x45 mm, 7.62x39 mm, 9x19 mm, and 7.62x51 mm (x53R)
- Breaching doors and bullet traps
- Camera system with its own control room
Services
- Live-fire training
- CBRN (chemical, biological, radiological, and nuclear threat training)
- Cold smoke diving training
- Rope rescue training
- First response to accidents
- Hazardous materials and chemical handling training
- Urban search and rescue training
- Accommodation for 40 people, including towels and bed linens
- Dining services in the area

